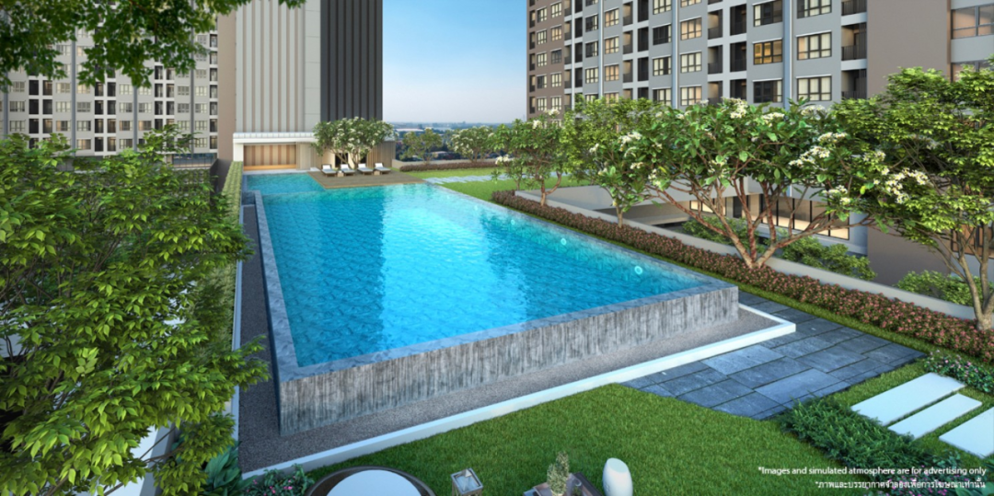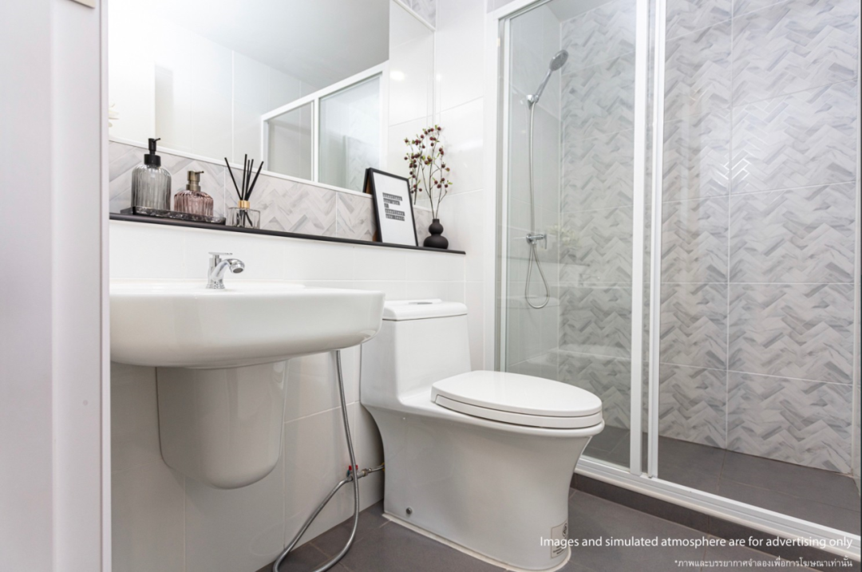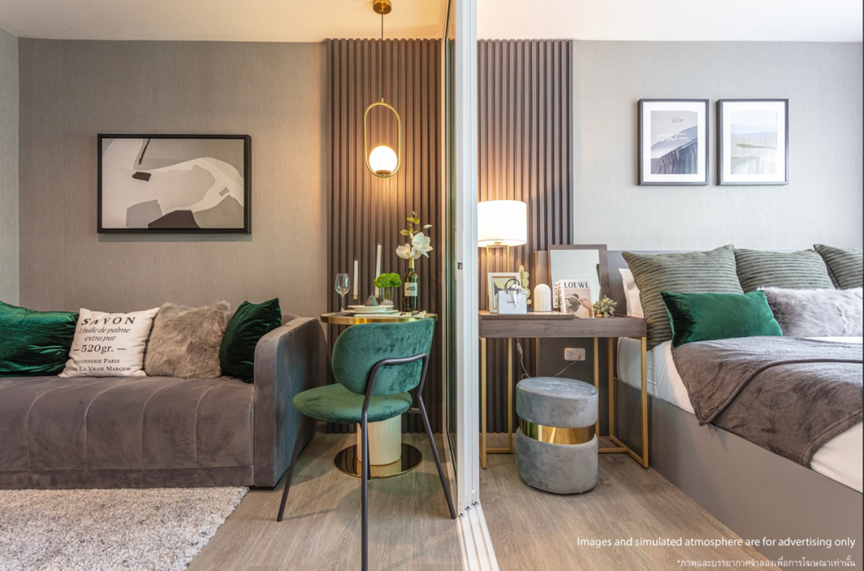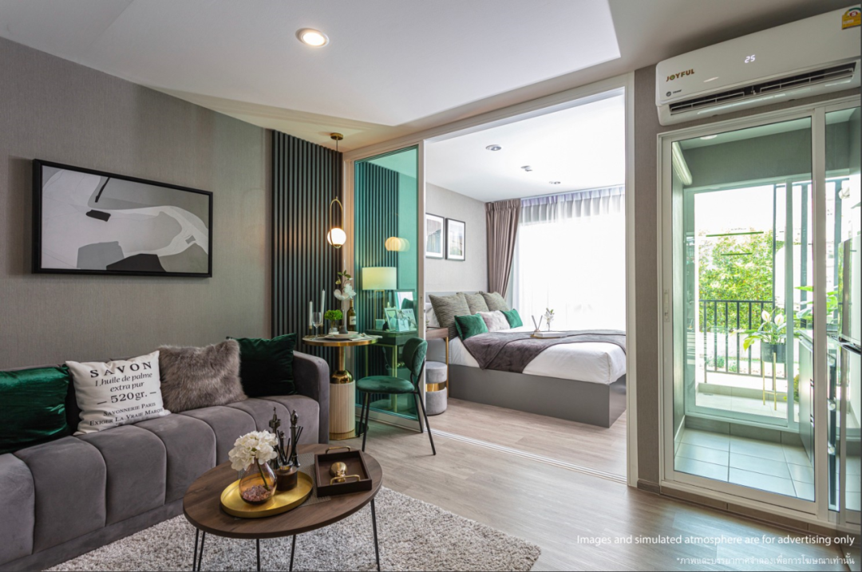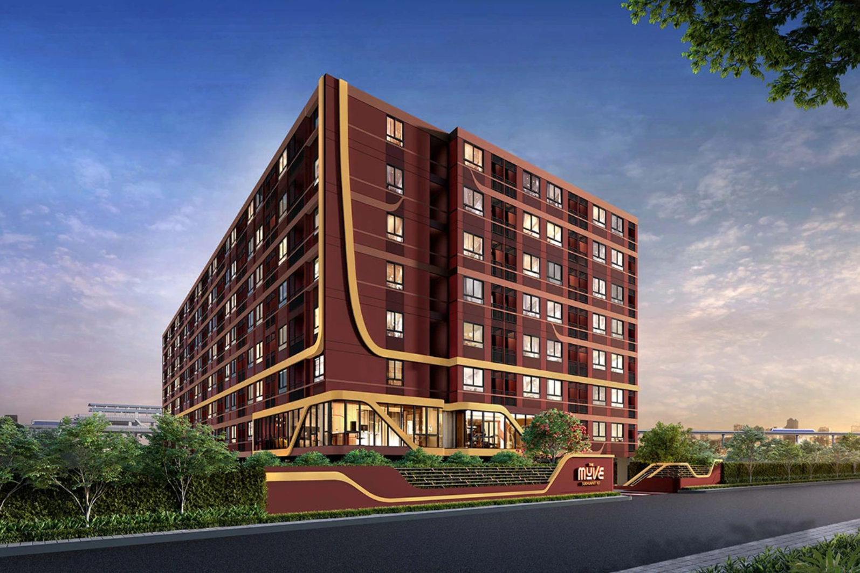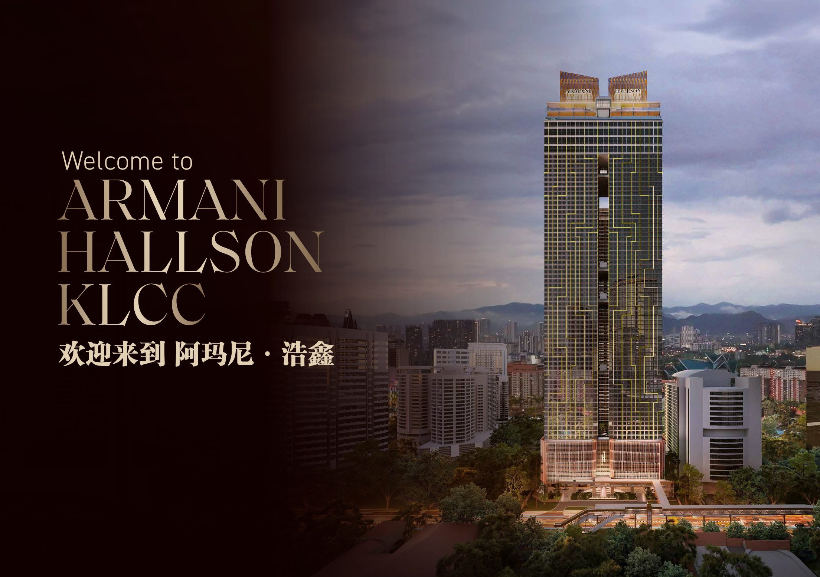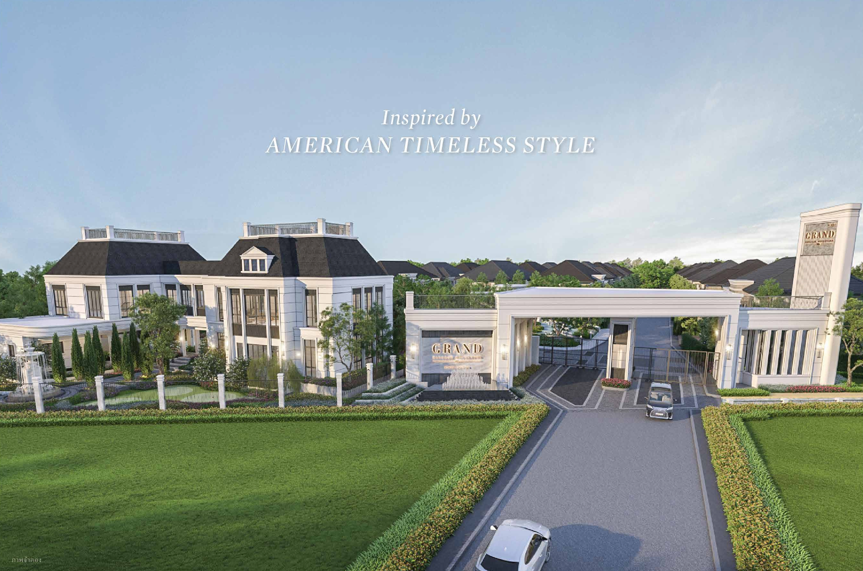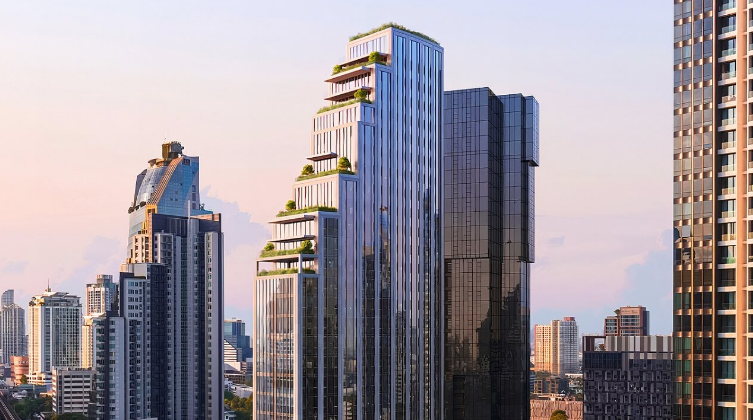瑞府•邦纳
在曼谷投资理想的房产项目时,除了优越的地理位置、合理的价格、完善的设施和高回报率,本地人对该项目的狂热支持也是至关重要的。今天向大家介绍的是瑞府-邦纳,这是由泰国著名开发商RGP打造的项目。在2022年,该项目在泰国全年公寓销售数量中排名第二,凭借出色口碑赢得了泰国本地居民的认可。这个项目以其超低的价格脱颖而出,比周边项目低40%,被誉为"神盘"。令人惊叹的是,在开盘当天,仅泰国人的份额就已售出80%。这一点足以证明当地人对该项目的狂热追捧。
一、项目基本情况
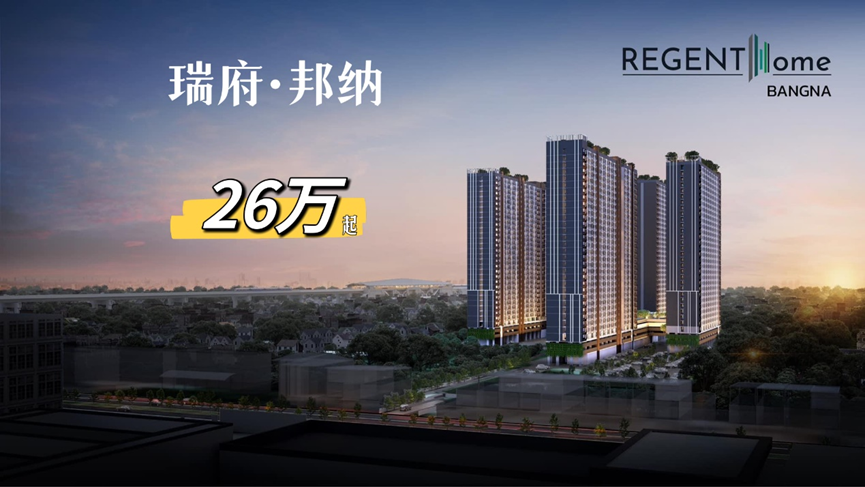
项目名称 : 瑞府•邦纳公寓
项目位置 :Bangna Sub-district,Bangna District, Bangkok,距离BTS Bangna 站 450米(步行可达)
项目类型 : 期房,2025年第一季度完工(与最大商场Bangkok Mall同一年竣工)
32层的高层公寓, 共有4栋楼
项目面积 :21-2-85.9 莱
总单位及规划:5,007个住宅单位,17个商铺,7个电梯、1个货梯
Tower A, 1,339 户
Tower B, 999 户
Tower C, 1,666 户
Tower D, 1,003 户
停车位 :1,620 个 ,占比 31.80%
项目户型:一房 ,二房(定制)
配套设施:
1 楼,商铺 绿色花园和私人大厅;
4楼,露天泳池、空中花园、瑜伽室、健身房、电影室、会客厅、拳击室、儿童游戏室
32楼,空中共享办公空间
安全设施:24小时安保和闭路监控系统、带锁电梯
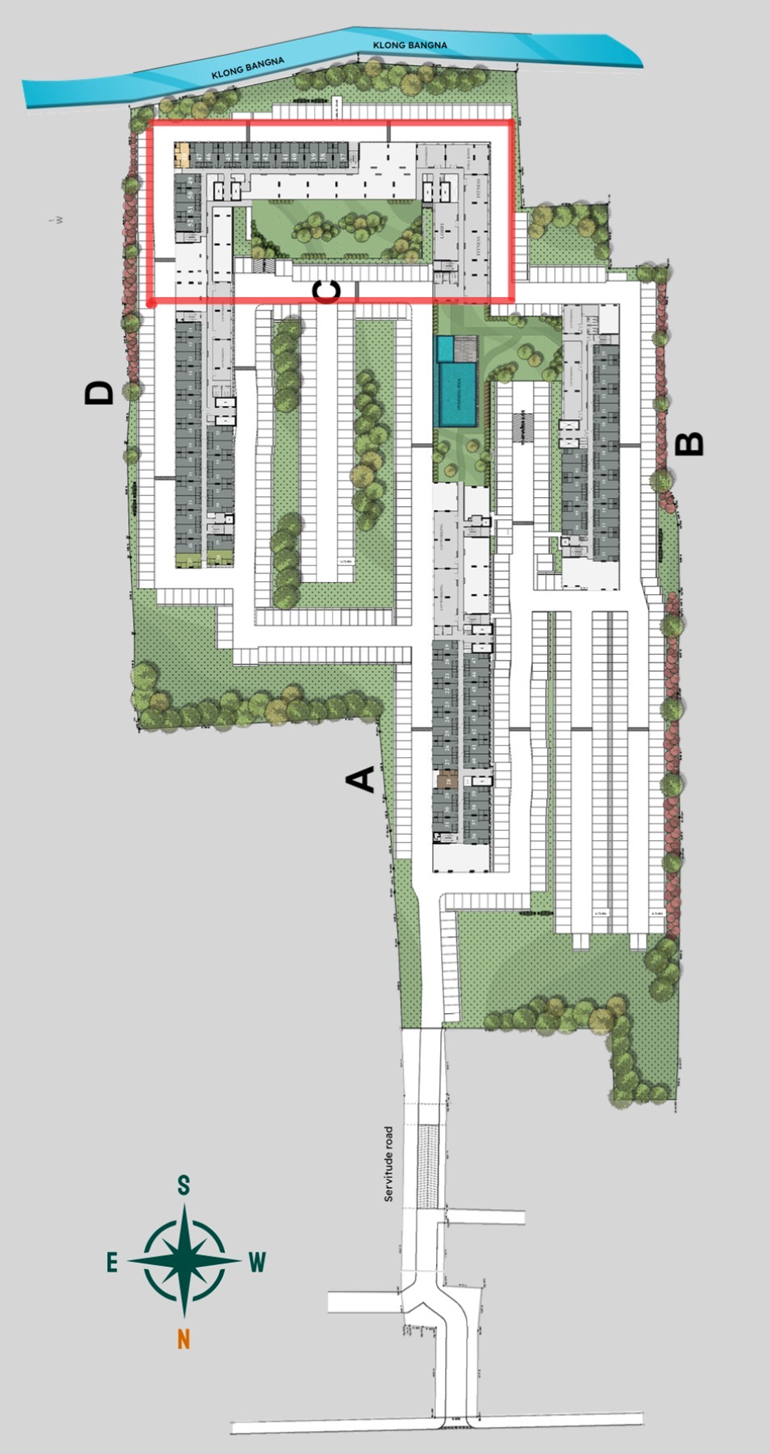
二、项目亮点
/区位优势/
项目位于邦纳区的核心区域,处于一个增值潜力巨大的地区。首先它是泰国重点打造的东部经济走廊(EEC)的门户,是连接曼谷和东部沿海工业区、芭提雅等地的必经之路,也是泰国进出口的重要通道;交通便利上,它拥有三条地铁线路交汇,包括素坤逸线(绿线)、黄线和机场快线,使得邦纳(Bangna)与曼谷市中心和素万那普机场等地方交通便捷;生活配套上,有许多大型购物中心、国际学校、医院等生活配套设施,提供了高品质的生活方式和居住环境。
这里还是曼谷最大的别墅群,吸引了本地中产阶级和外国投资者的关注,在2022年成为全曼谷土地增值幅度最大的区域。豪华别墅在这一地区供不应求,半年时间就涨幅超过20%。仅仅Nanthawan bangna别墅小区今年就已经涨价一倍,成为泰国房地产投资的首选区域。
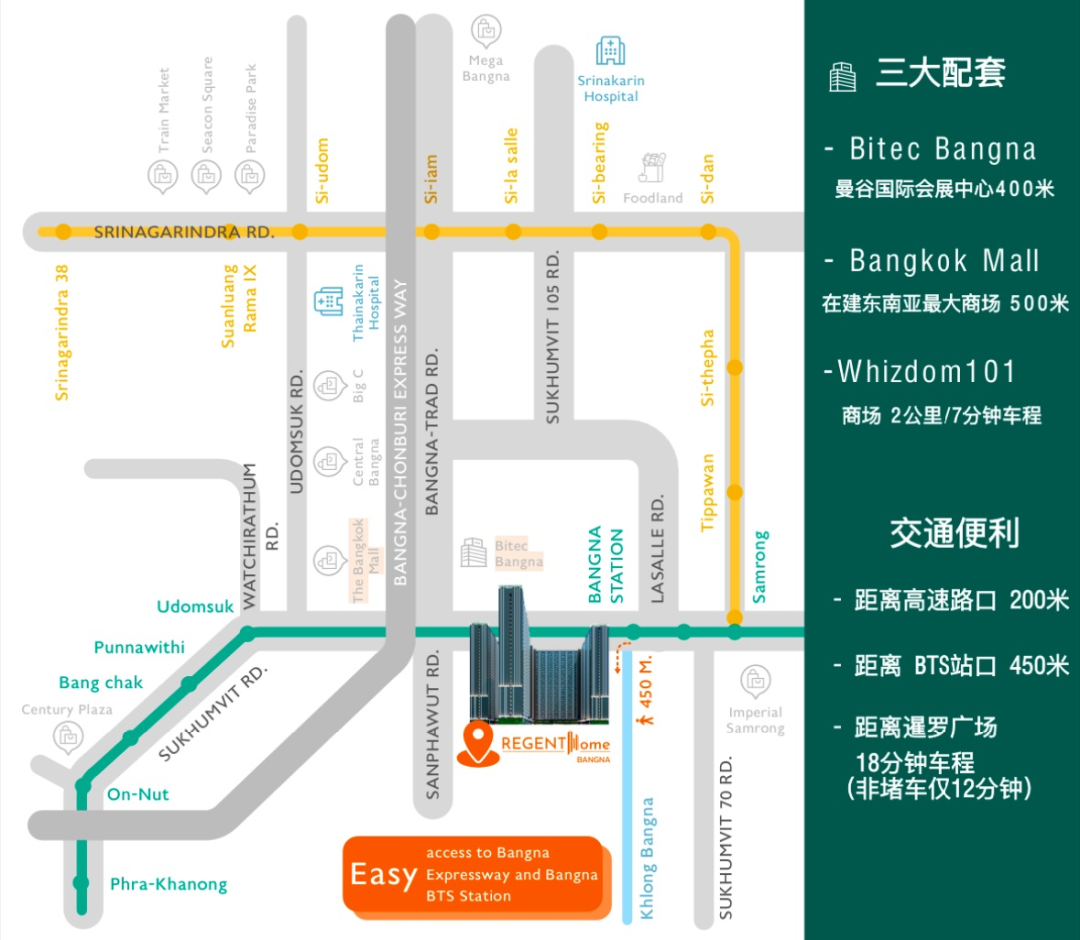
/周边配套/
项目紧邻BTS Bangna站,距离高速公路入口仅200米,交通十分便利。住户可以轻松地乘坐BTS到达曼谷市中心或其他地区,或者开车到达周边的商业区或工业园区。项目还靠近东南亚最大的购物中心The Bangkok Mall,距离仅500米。这个购物中心预计在2024年完工,将提供各种品牌的商店、餐厅、娱乐设施和服务设施,满足住户的各种需求。项目还靠近曼谷国际会展中心BITEC Bangna,距离仅2.5公里。这是一个举办各种展览、会议和活动的场所,为住户提供了一个商务和社交的平台。
-BTS Bangna 站 450米
-高速路口 200米(18分钟直达暹罗广场)
-7分钟至Navy高尔夫球场
-8分钟至Dadfa市集公园
-12分钟至九皇室御园
-17分钟至Bang Krachao公园
-18分钟车程直达 暹罗广场(非堵车仅12分钟)
-6站至素坤逸医院
-Sikarin 医院 5公里
-10分钟至Thainakarin医院
-15分钟至Manarom医院
-Bangkok patana school BPS帕塔纳
-St.Andrew 国际学校
-Berkeley (伯克利)国际学校 800米
-曼谷国际会展中心 bitec Bangna 400米
-The Bangkok Mall 天桥步行仅500米
-whizdom 101 商场 2公里 开车7分钟
-尚泰邦纳商场 3.5公里
-true 数码科技园 2.2公里
/价格优势/
Regent Home Bangna的另一个优势是它的价格。总价26万人民币起就能购买到精装交付的公寓,这在曼谷市场上是非常难得的价格,尤其是考虑到项目的位置和设施。这对于投资者来说是一个非常有吸引力的机会,因为项目有着很高的租赁需求和增值潜力。项目周边有很多工作人口和学生人口,他们需要寻找一个方便、舒适、安全和经济的住所。项目也有望受益于邦纳区域的快速发展和改善,尤其是随着The Bangkok Mall的完工,项目的价值将会进一步提升。
三、样板间
四、户型图
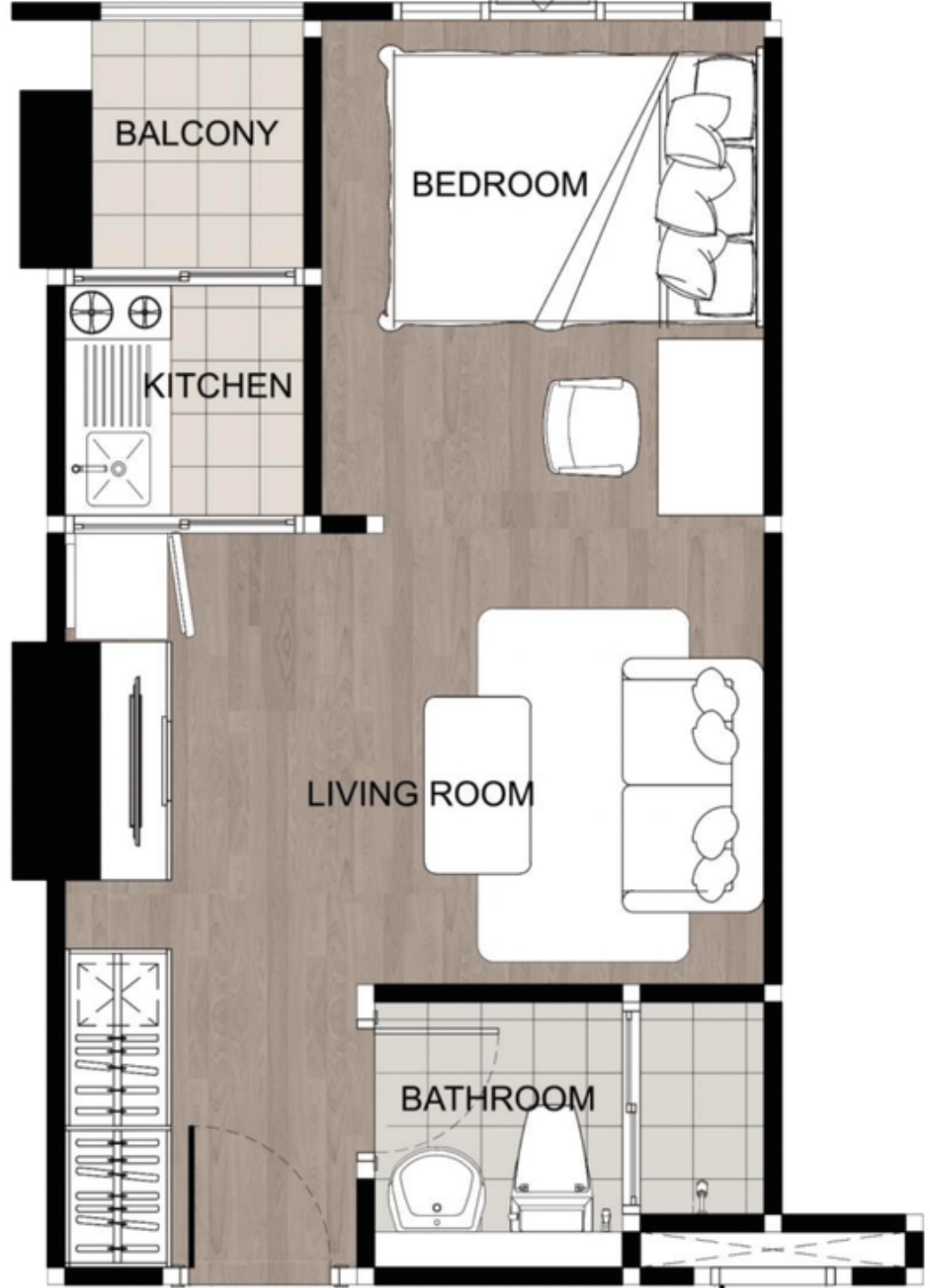
五、配套设施
公寓大堂
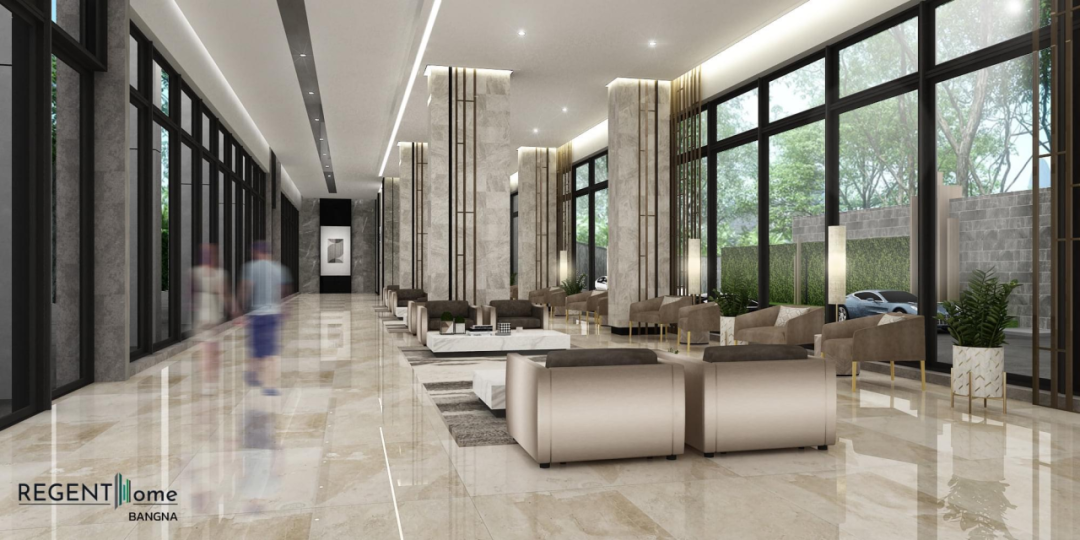
共享影院
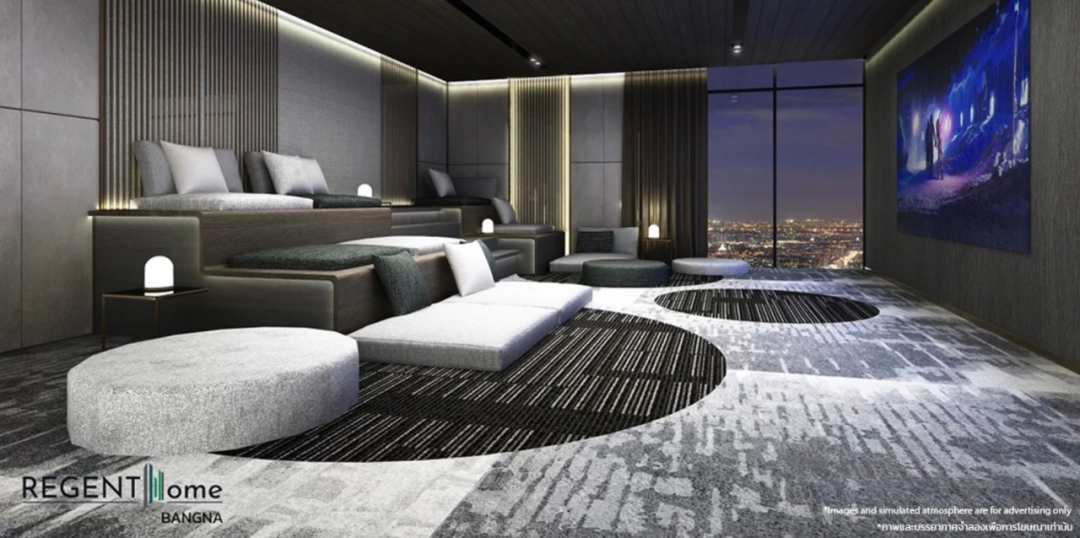
会客厅
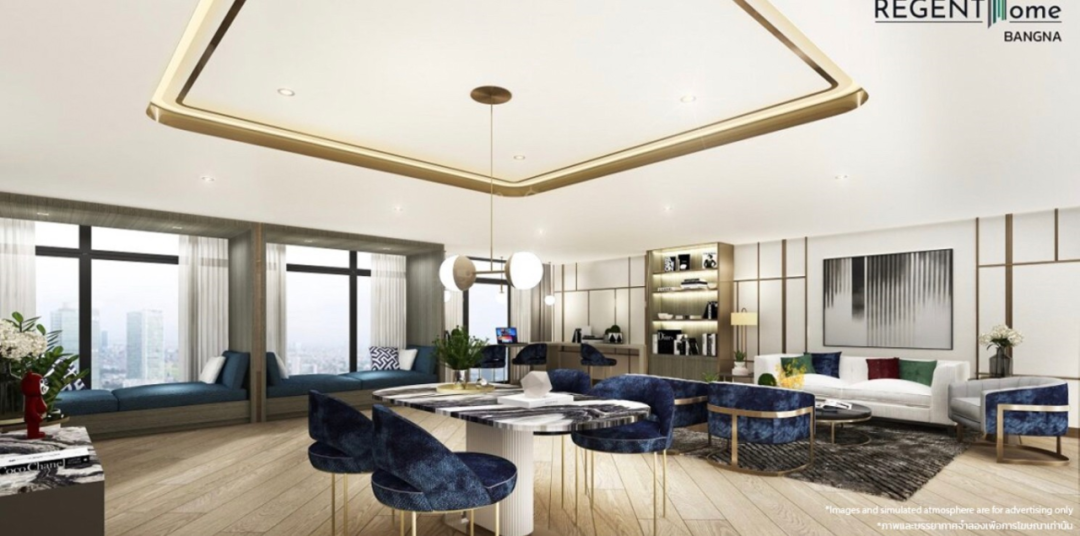
小区花园
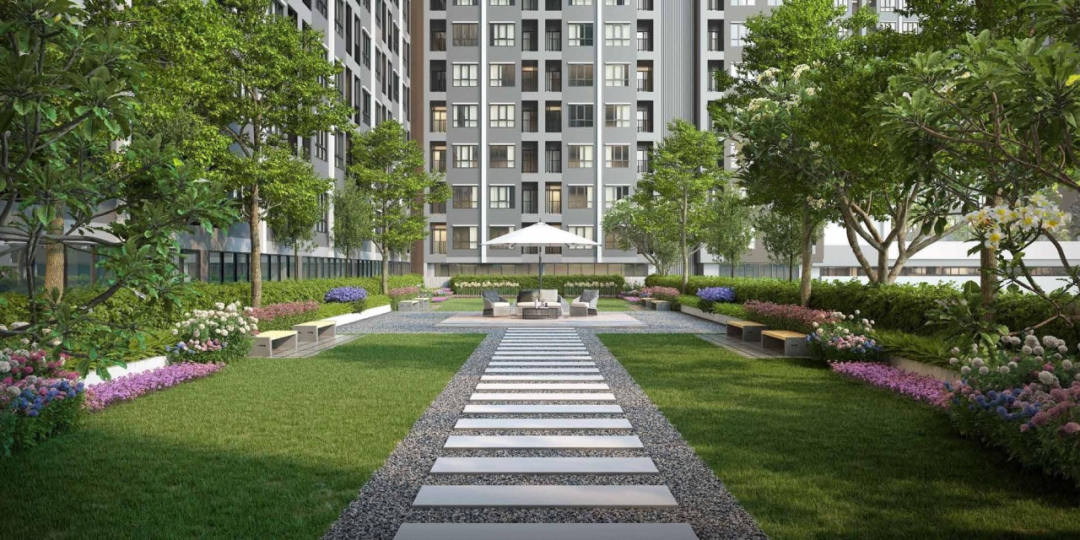
露天泳池
