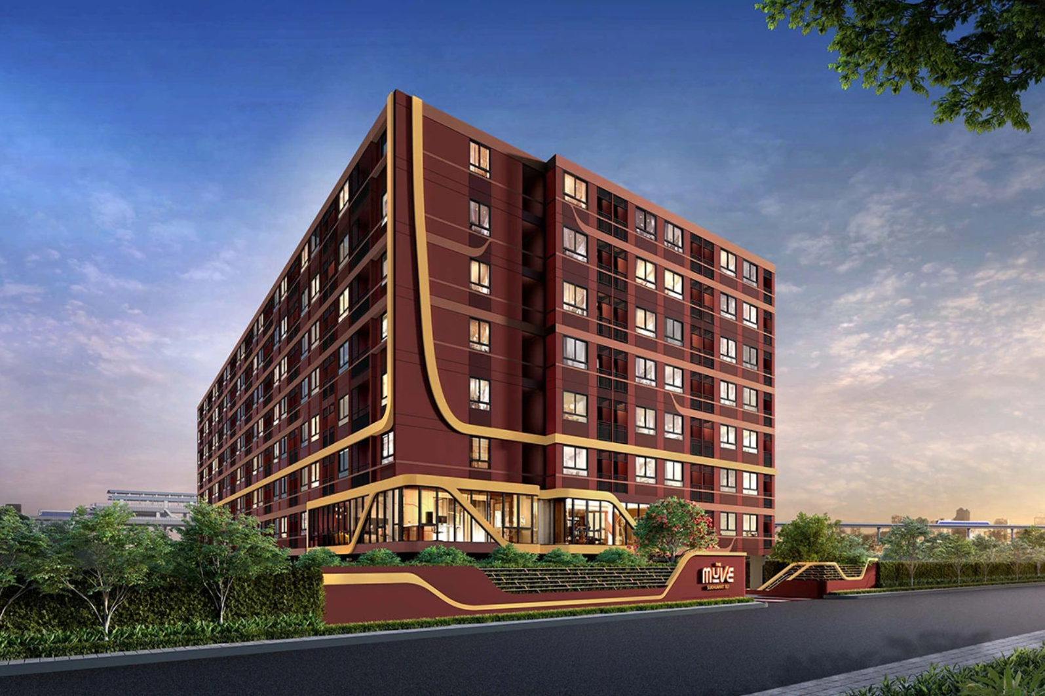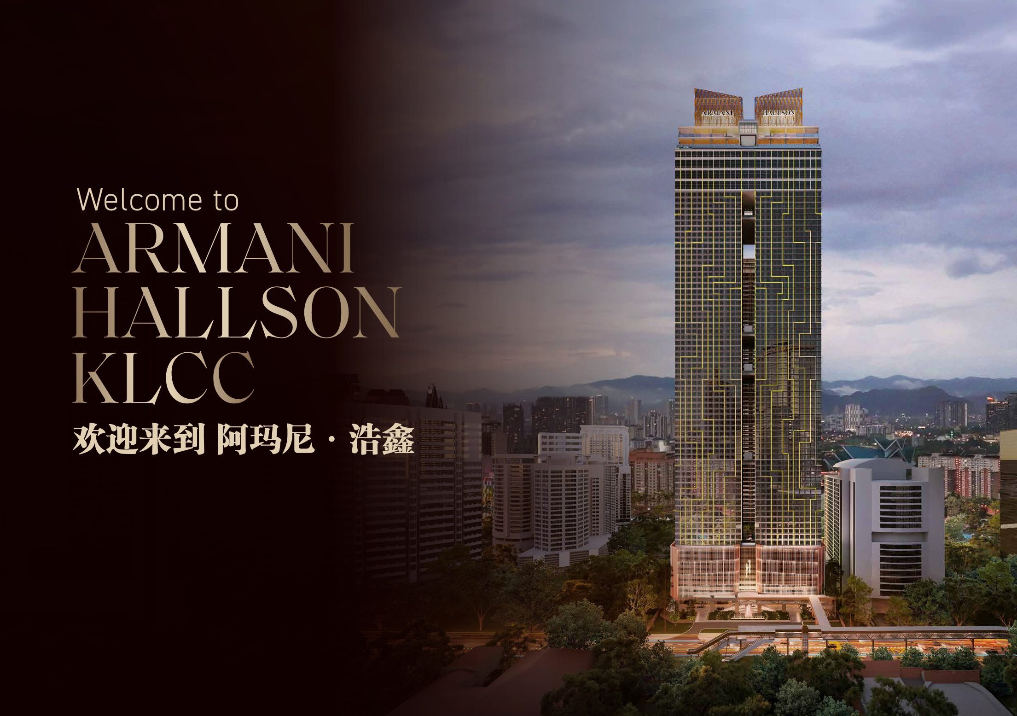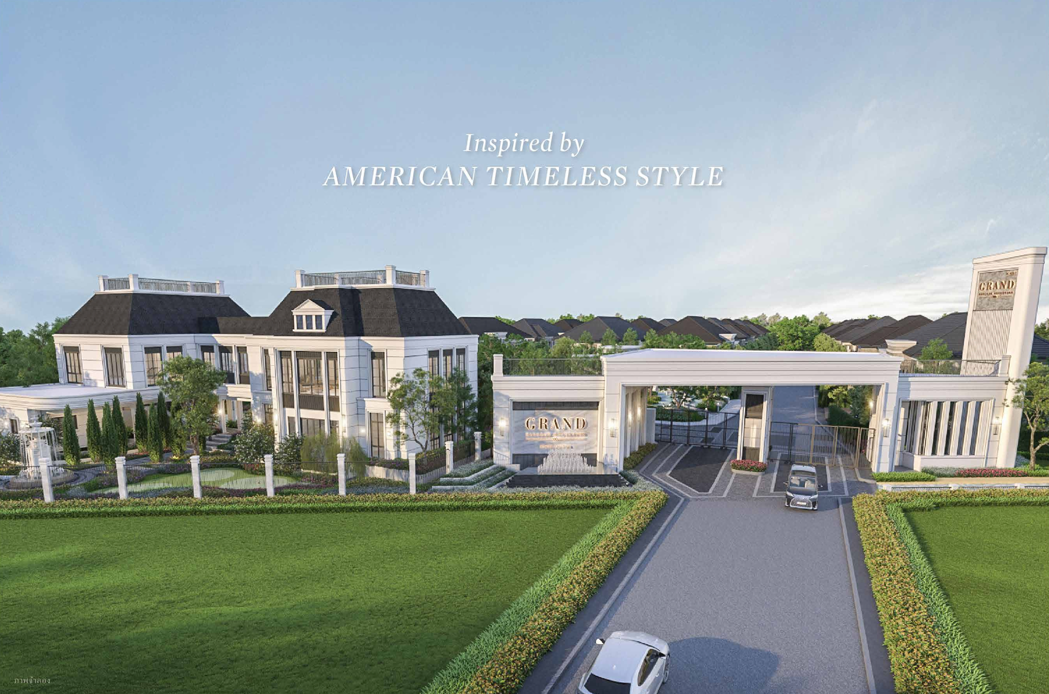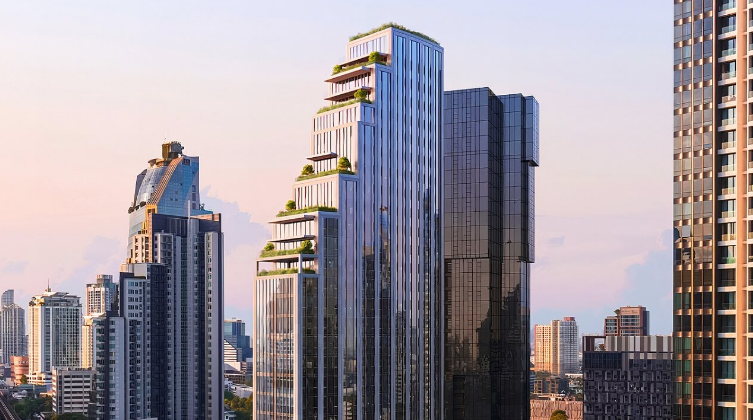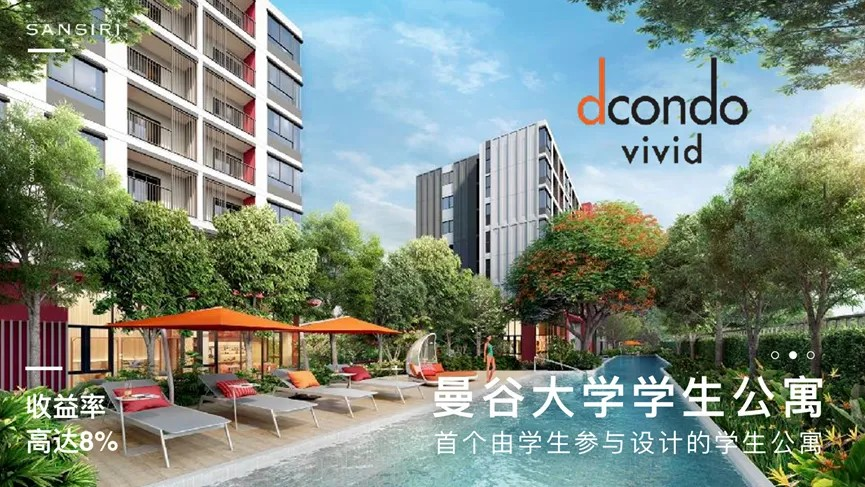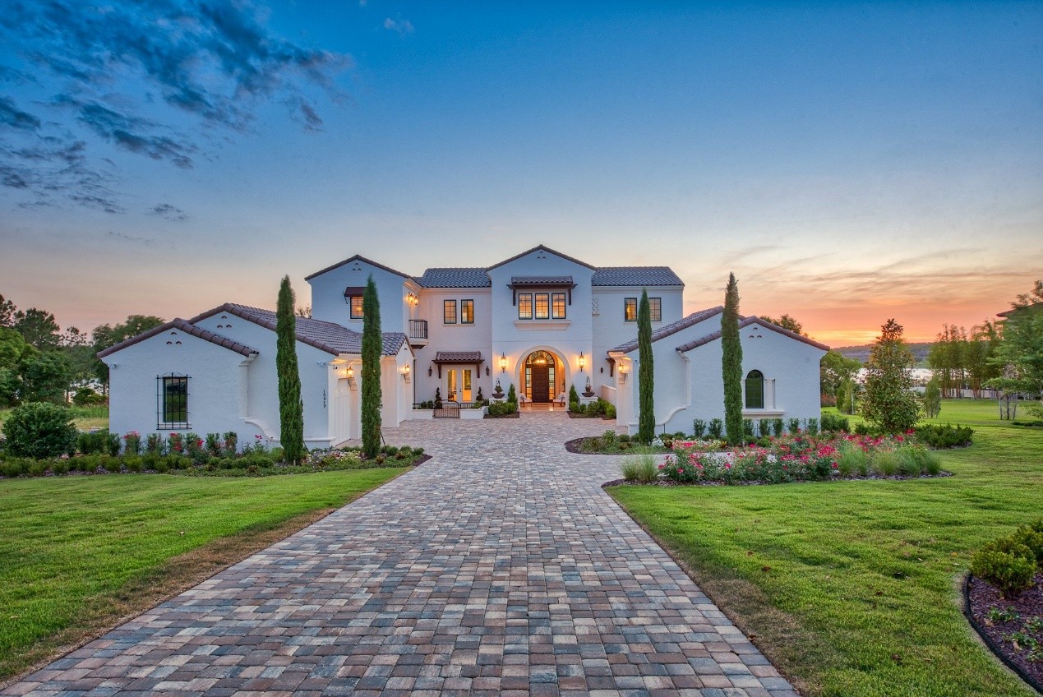在泰国那些看起来很“艺术”的楼,其实是法规下的智慧设计
你有没有注意过,在泰国的一些公寓项目中,楼体设计常常“长得像楼梯”:楼层越高,建筑越往后退,整栋楼就像是一层层向上堆叠的阶梯。很多人第一眼看到,会觉得设计感十足,像是出自哪个大师的灵感爆发。但其实,这种独特的外形背后,藏着的不仅是美学故事,而是一条泰国建筑法规的“潜规则”。
In Thailand, particularly in cities like Bangkok, you’ll notice that many condominium buildings look like a series of giant steps—the higher the floor, the further it pulls back. At first glance, these stepped structures seem like bold, artistic statements, perhaps drawn from the mind of an avant-garde architect. But in reality, what you’re seeing isn’t just creativity at work—it’s compliance.
这种设计不仅关乎开发商怎么盖楼,更会影响你买哪一层、住哪一侧、甚至享不享受得到阳光和自然风。所以别光看外观好不好看,这“楼梯状”的背后,其实藏着一整套和你买房相关的深层逻辑。
This stair-step architecture isn’t only about design. It impacts which units get built, where your apartment sits, and whether you’ll enjoy sunshine and natural breezes. So when you’re house-hunting, don’t just admire the facade—understand the logic behind it.
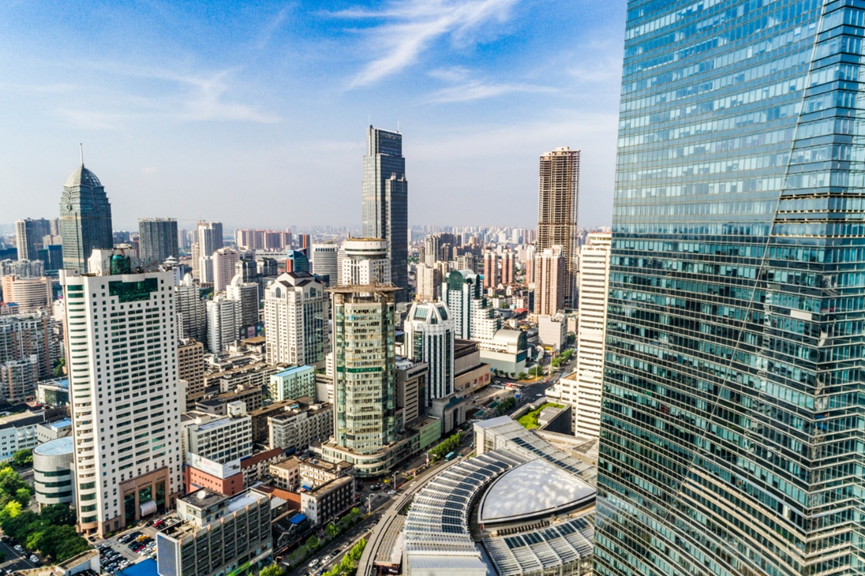
◆ ◆ ◆ ◆
为什么有些楼像“楼梯”?不只是设计好看
Why do some buildings look like stairs? It’s not just for looks.
◆ ◆ ◆ ◆
你以为开发商是为了标新立异才把楼做成“倒退式”?其实真相是——地不够用,法又不能破。
Think developers are being edgy with their designs? Think again. The truth is simpler: space is tight, and the law is strict.
在泰国,尤其是像曼谷这样寸土寸金的城市,很多开发用地本身面积有限,或地块狭长不规整,根本不适合修建多栋楼。为了最大化利用土地,大多数开发商只能选择“往上盖”。但问题来了,泰国有一条非常明确的规定:建筑物的高度,不能超过它与对面街道地界之间距离的两倍。
In high-density Thai cities, plots are often too small or oddly shaped to accommodate multiple towers. So developers build upward. But here’s the catch: Thai law dictates that a building’s maximum height can’t exceed twice its distance from the opposite street boundary.
这就意味着,如果你的地块前方距离道路只有20米,那你最多就只能盖40米高的楼。想盖更高?对不起,只能把楼向后退一点,拉开距离,让每一段“楼梯”都踩在法规允许的线上。于是,一栋看起来富有层次感的阶梯楼,其实是开发商在“打算盘”——退一步,换来多建几层楼,既合规又能提高销售单元数。
If your land’s edge is only 20 meters from the street across, your building can’t be taller than 40 meters. Want to go higher? The building has to step back to increase the distance. This is why buildings resemble staircases—each setback is a strategic trade for additional height. That sleek, layered silhouette? It’s the result of a carefully calculated legal maneuver, not just a design flourish.

◆ ◆ ◆ ◆
原来能盖多高,是有“算式”的
How tall can you build? There’s a formula
◆ ◆ ◆ ◆
别以为开发商盖楼可以随心所欲,其实每一栋楼能盖多高,在泰国都有一套清清楚楚的“计算题”。根据泰国建筑法中的一项重要法规:建筑的最高高度 = 建筑与对面街道边界的水平距离 × 2。这条看起来不起眼的公式,恰恰是决定你家能不能住在高楼层的关键。
Developers in Thailand can’t just build as tall as they want. Every building is essentially a math problem. According to one key Thai building regulation: Maximum building height = 2 × horizontal distance to the opposite street boundary. This simple-looking formula is a game-changer.
举个简单的例子——如果建筑所在的位置,离对面地界的距离是20米,那这栋楼最多只能盖到40米高;如果想盖60米,就必须往后退一点,把距离拉到30米。于是你就会发现,为了满足“距离 ×2”的法规限制,整栋楼才被“切”成了一个个往后退的台阶,像楼梯一样层层向上延伸。
Here’s an example: if the distance from your building to the opposite side of the street is 20 meters, then the maximum height is 40 meters. If you want to go up to 60 meters? You need to step the building back so the distance becomes 30 meters. That’s why buildings are “cut” into a stair-step shape—the only way to keep climbing higher within legal limits.
你所看到的“设计感”,其实是开发商和法规“博弈”的结果。这不仅影响外观,还直接关系到楼层数、单位数量、甚至你的房子有没有光、有没有风。
So what looks like creative architecture is actually the result of a regulatory chess match. And it doesn’t just shape the building’s appearance—it affects the number of floors, how many units are possible, and even how much sunlight and ventilation each unit can enjoy.
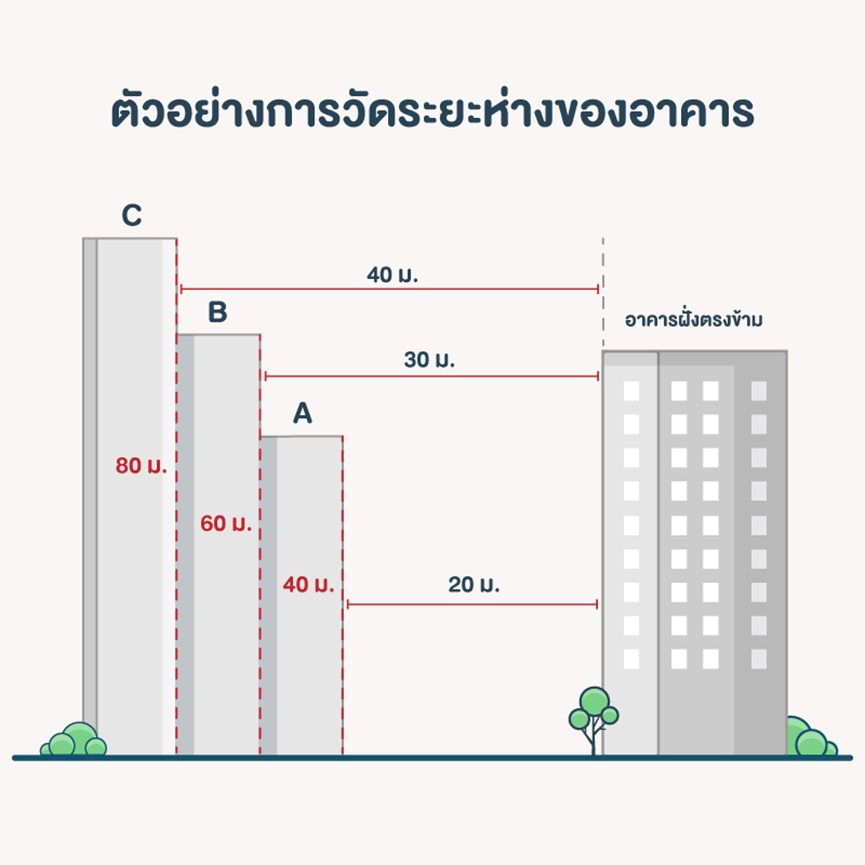
◆ ◆ ◆ ◆
法规背后,是对通风采光的严格要求
Regulations aren’t just rules—they protect your light and air
◆ ◆ ◆ ◆
别小看“距离乘以2”这条规定,它的目的可不仅仅是限制开发商乱盖楼,更是为了保护城市居住环境的“最后一道防线”。
That height-distance rule may seem technical, but it’s vital for the city’s livability.
在泰国,特别是曼谷等大城市,楼房越建越高、越盖越密,如果不做限制,整片城市很可能会变成一堵堵“混凝土墙”,把阳光和自然风都挡在外头。到时候不只是你家采光差、通风差,连城市的空气循环和热岛效应也会变得更严重。
Without such limits, cities like Bangkok would turn into walls of concrete, choking off air and sunlight—not just for homes, but for entire neighborhoods. These rules ensure cities don’t become ovens, and that your windows still welcome breeze and daylight.
而阶梯式的退台设计,就像是在城市密集区里“让出一点空间”,给阳光多一条路进来,也给风多一个口可以穿过去。这种看起来是为了美观的外形,其实在设计时已经把环境因素考虑进去。比起一堵直挺挺的“高墙”,退台式建筑能让周边建筑和行人享受到更通透、舒适的城市环境。
Stepped designs let light reach lower buildings and streets. They open up airflow in dense areas, contributing to better environmental health. What may seem like a stylish choice is, in fact, urban environmental planning in action.
可以说,法规不只是冷冰冰的限制,它也在悄悄守护你窗外的光和风。
Regulations, far from being barriers, quietly protect the quality of life.
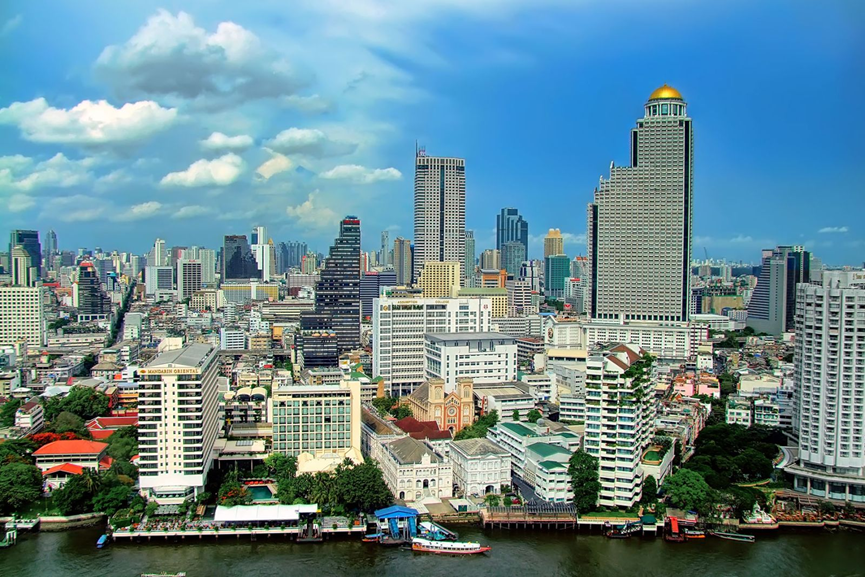
◆ ◆ ◆ ◆
做成阶梯形有啥好处?你能多享受这些空间
What are the benefits of stepped buildings? You gain usable space
◆ ◆ ◆ ◆
虽然一开始只是为了“合规”,但聪明的开发商并不甘心只做“被动退让”,他们把这些后退出来的空间变成了一个又一个卖点。
Though the stepped design began as a necessity, savvy developers saw opportunity. They turned the setbacks into selling points.
你有没有注意到,很多阶梯状公寓的每一个“台阶”上,几乎都会设计成空中花园、空中泳池、Sky Lounge、共享露台……这些看似高级感十足的配套,其实都是开发商利用法规留下来的空间“顺手做出”来的。而你作为购房者,不仅没有损失面积,反而能享受到更多实用又漂亮的公共区域。
Look closely at many of these tiered condos, and you’ll see rooftop gardens, sky pools, lounges, shared terraces—on every “step.” These high-end features? They’re created from the very spaces required by law. And for buyers, it’s not a loss. You don’t give up interior space; instead, you gain extra communal areas that are both functional and beautiful.
从功能角度来说,这些退台区域还能提升私密性、增加绿化率、减少热量堆积;从生活角度来说,它给你提供了一个在楼上也能晒太阳、吹风纳凉的“半户外”空间。简单来说,买进阶梯楼,你其实不仅买了房子,还顺便“捡”了一个屋顶花园回来。
These open areas also offer more privacy, cooling, and greenery. They let you sunbathe, feel the breeze, or simply unwind—all without leaving your floor. In essence, when you buy into a stepped building, you’re not just getting a home. You’re getting lifestyle perks designed right into the law.
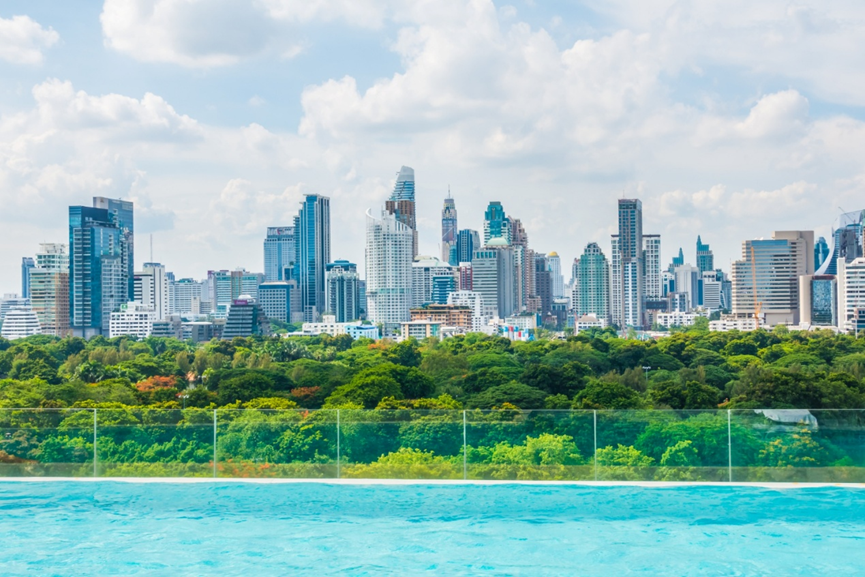
◆ ◆ ◆ ◆
买房懂点建筑法规,其实是种“隐性优势”
Understanding building codes gives you a hidden edge in property buying
◆ ◆ ◆ ◆
很多人买房只看地段、户型、装修,却忽略了一个隐藏得最深但同样关键的因素——建筑法规的背后逻辑。像这种“阶梯式公寓”的外观,乍一看可能只是设计风格,实际上它体现的是开发商在法规框架下做出的取舍和平衡,也体现出这个项目在空间利用、环境友好度、功能规划等多个层面的综合实力。
Most buyers focus on location, layout, or interior finishes—but often overlook a crucial hidden factor: the logic behind building codes. That staircase-like appearance? It may seem like a style choice, but it actually reflects how developers balance design with regulations, spatial efficiency, and environmental planning.
你会发现,越是懂行的人,越容易买到性价比高、舒适度好的房子。因为他们知道,外观背后,是开发逻辑;设计背后,是使用体验;而法规背后,是生活质量。
The more you understand these hidden factors, the better decisions you’ll make. Because behind every eye-catching facade is a development strategy; behind every design choice is a user experience; and behind every regulation is a better quality of life.

